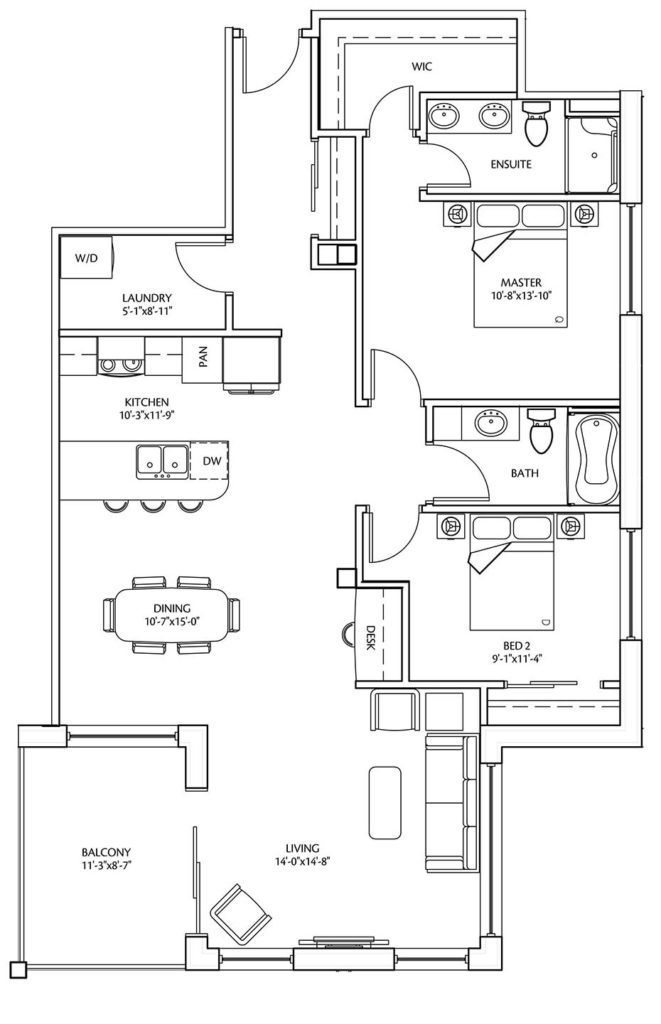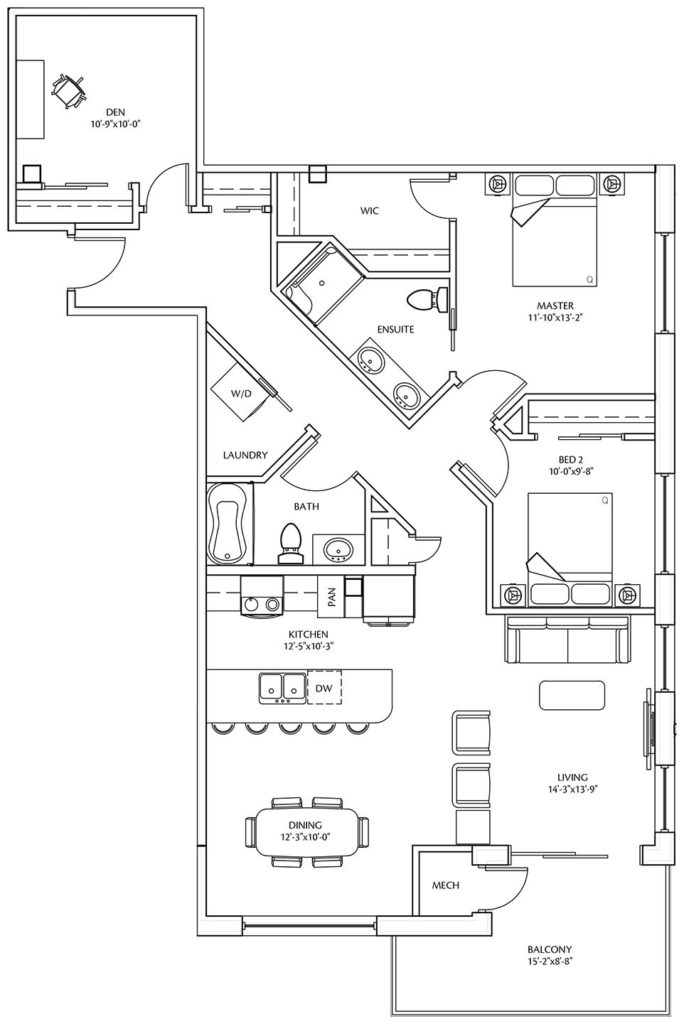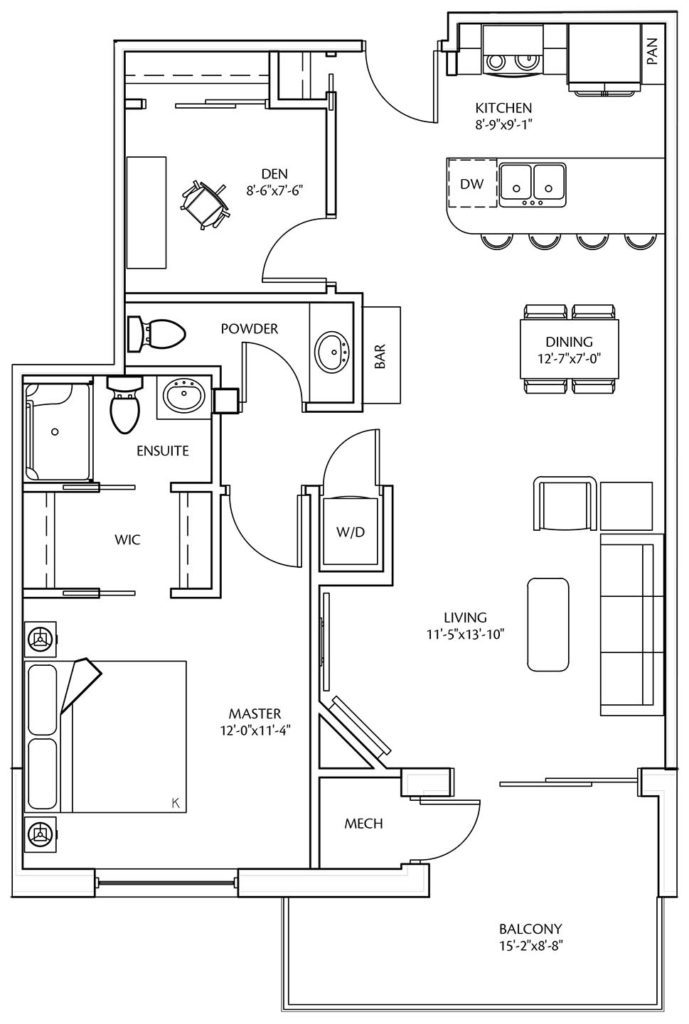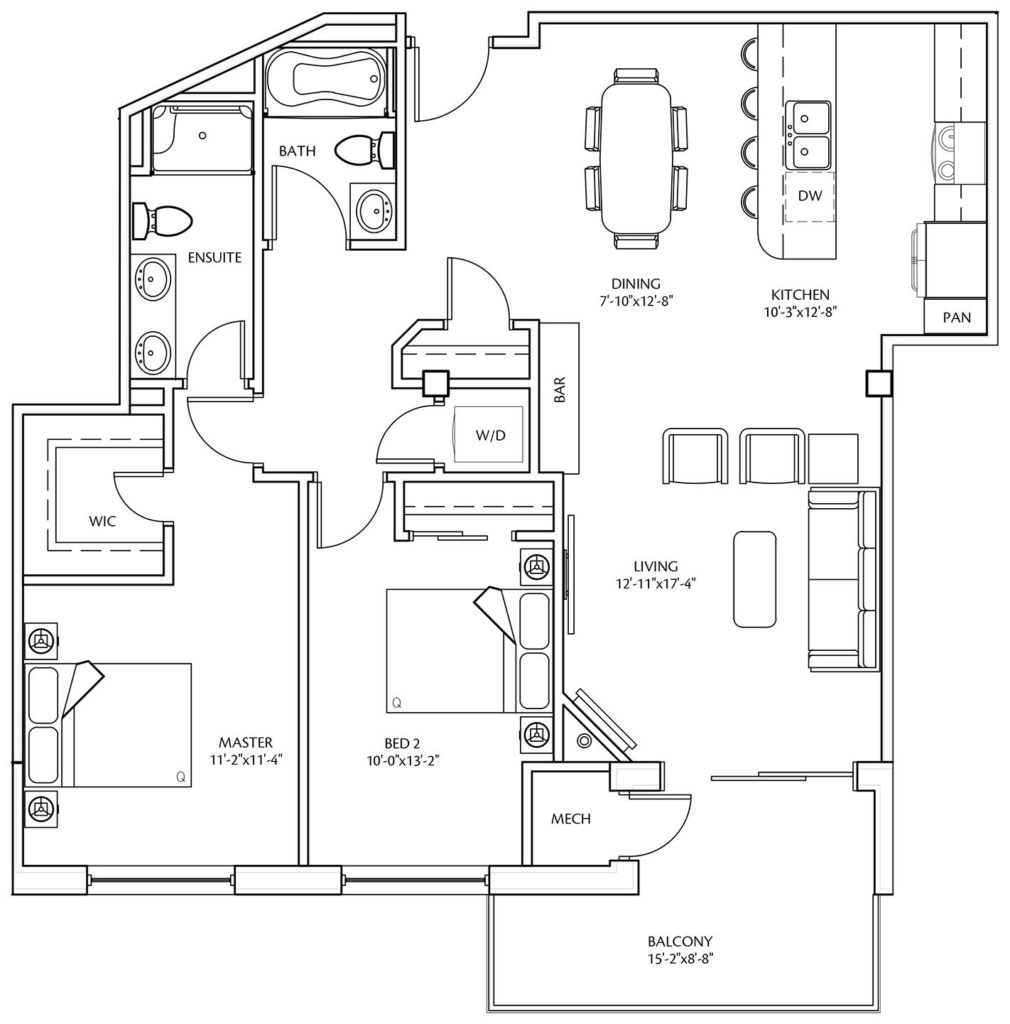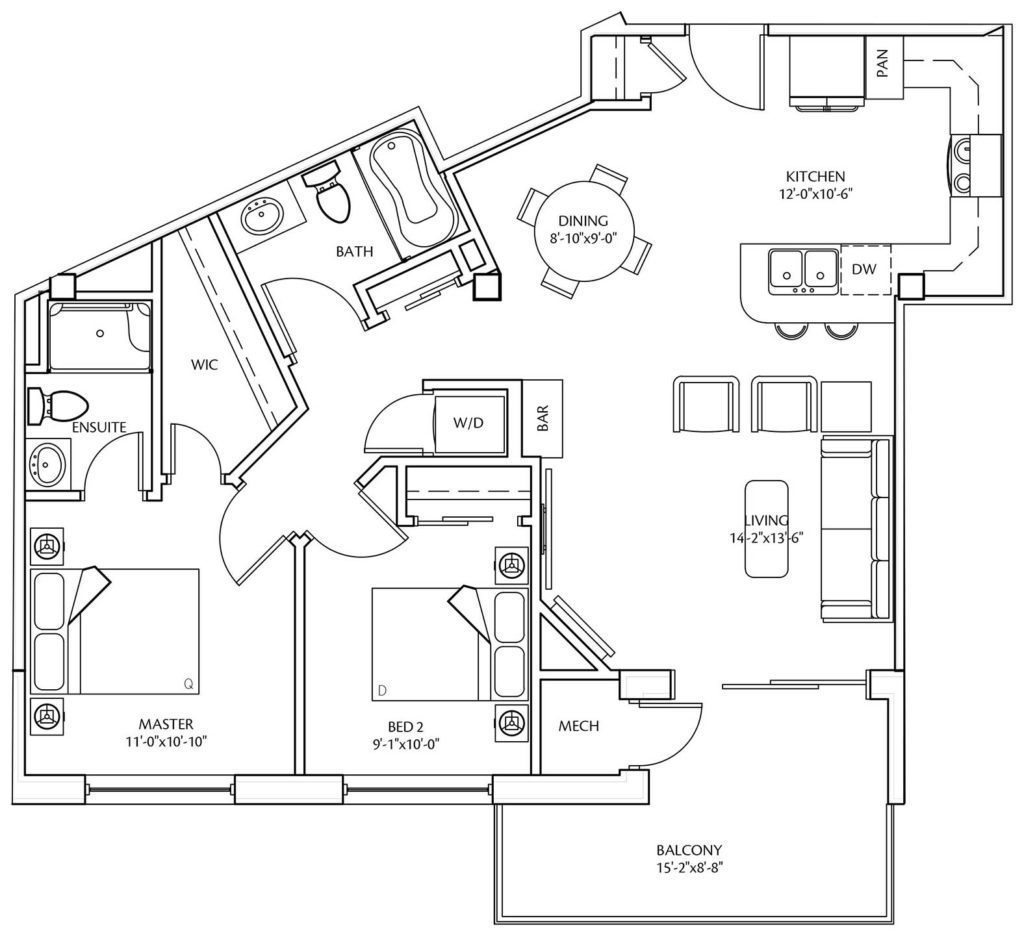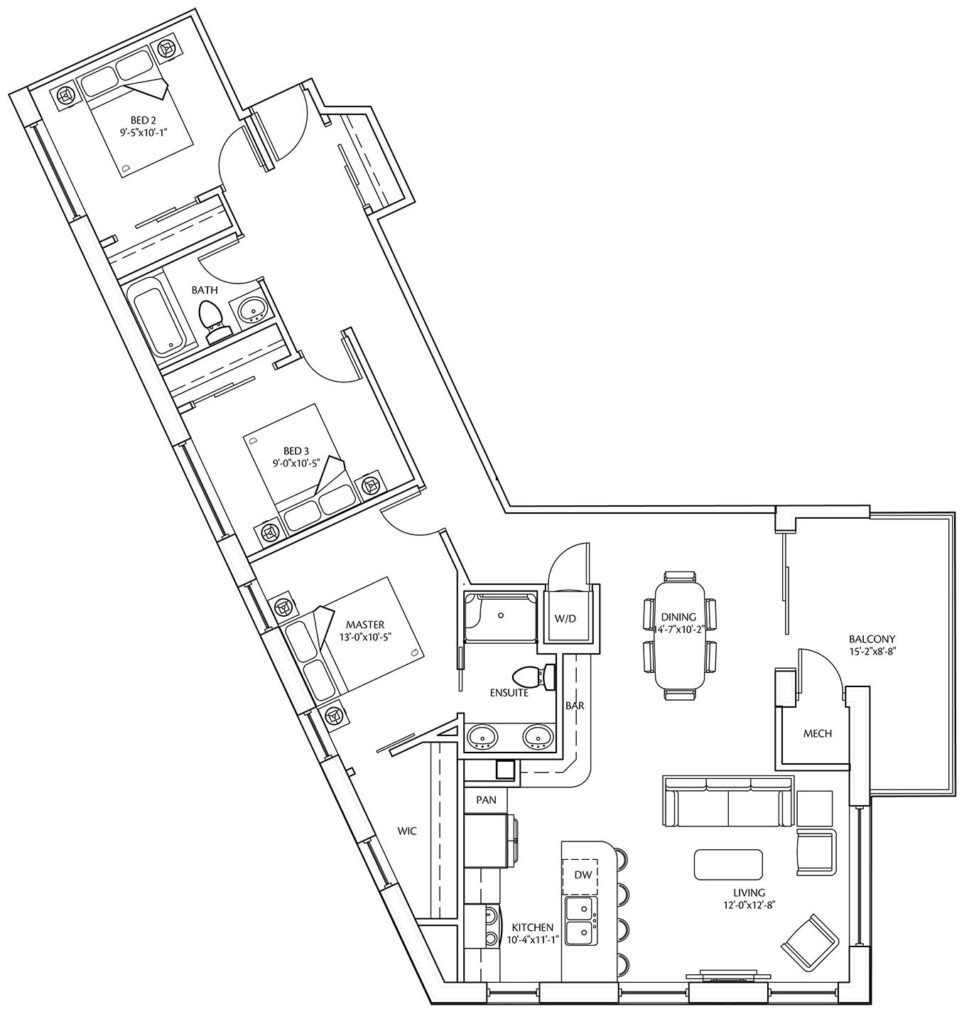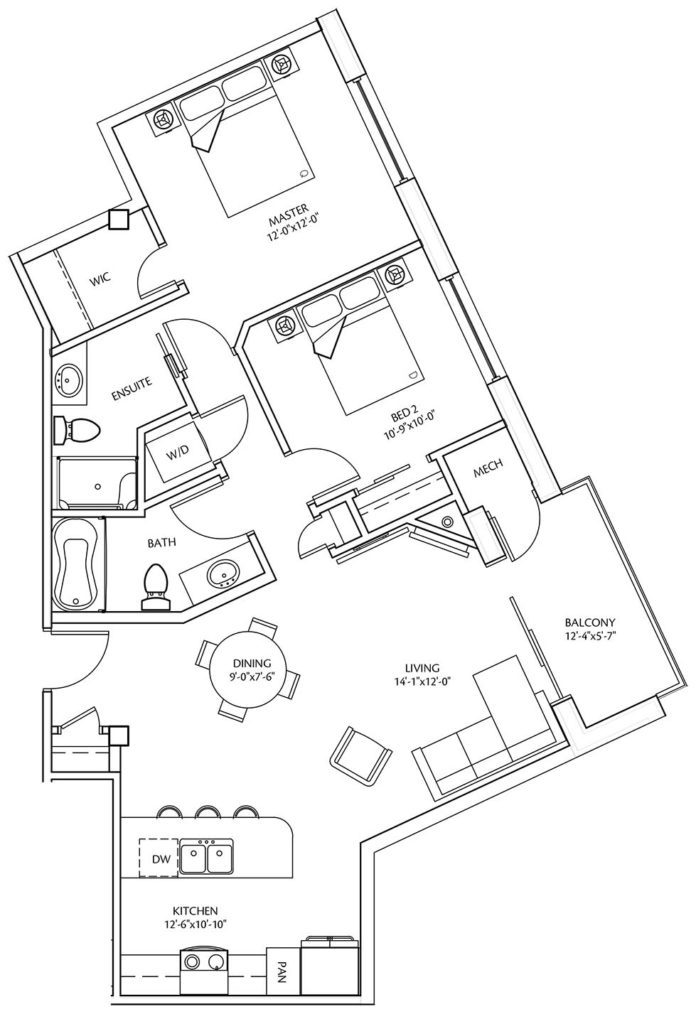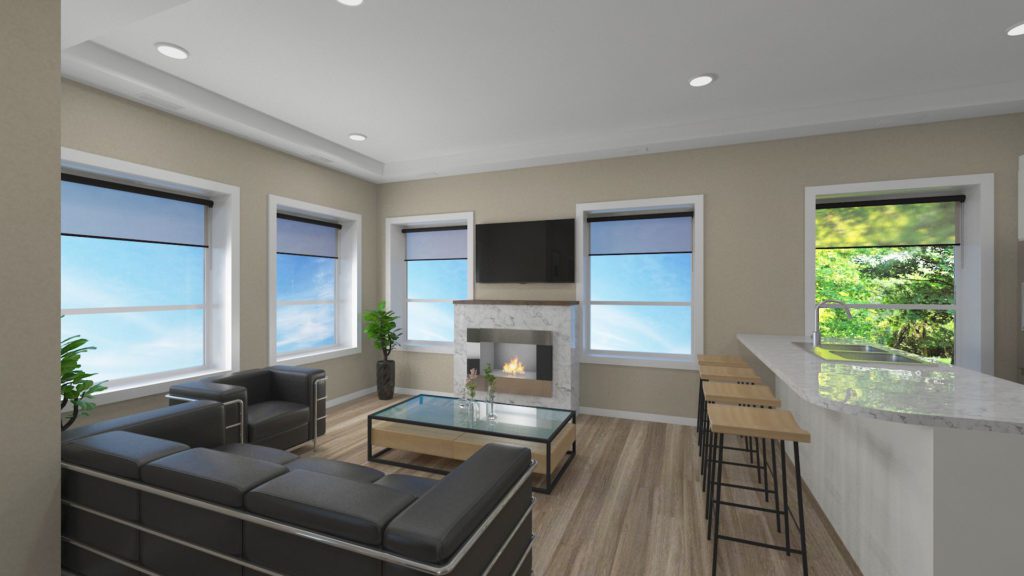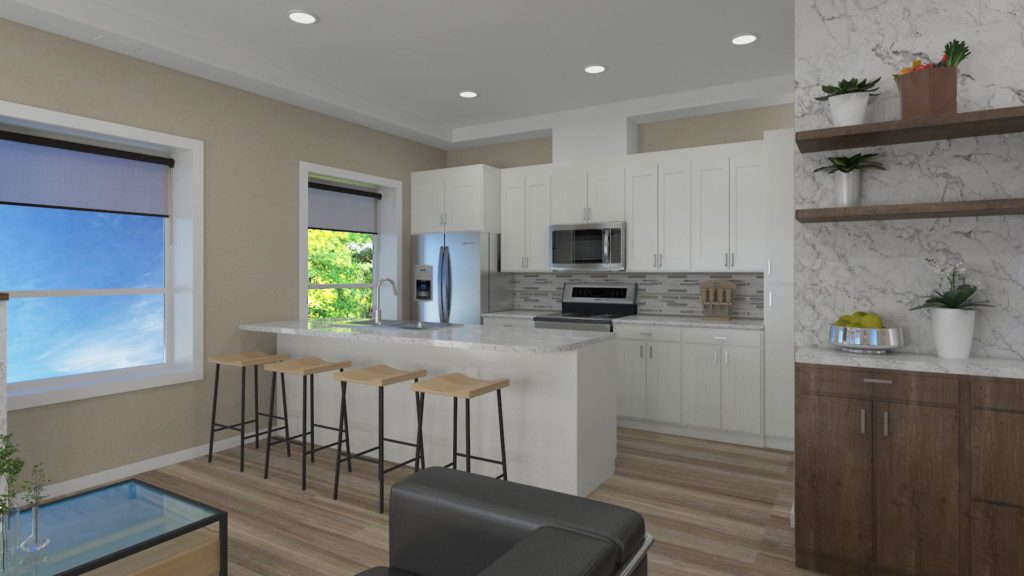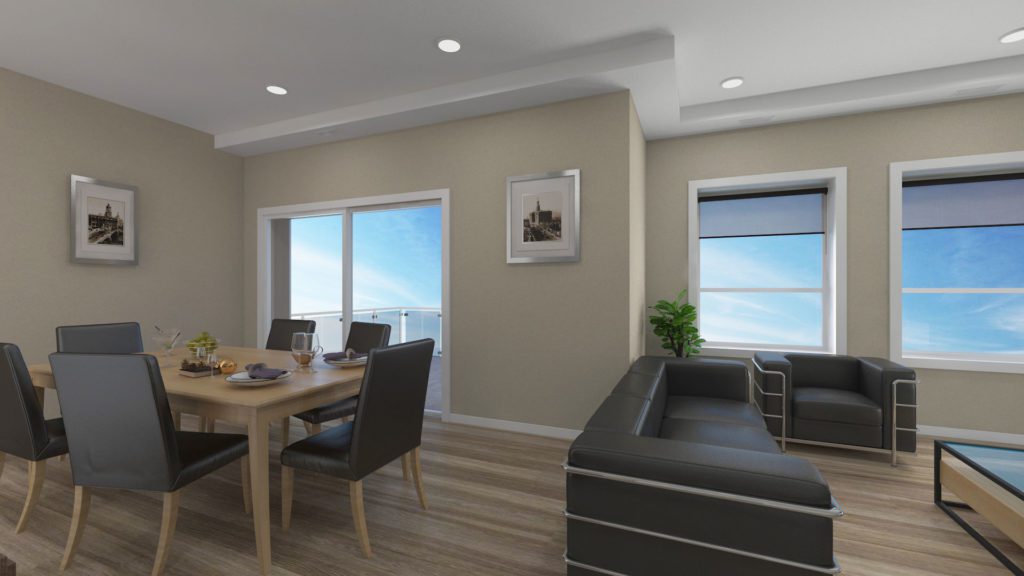LeParc I - Floor Plans
Each building offers an abundance of windows to enjoy natural light, 1 level of heated underground assigned parking, with an option for additional underground parking available. Seven unique floor plans from which to choose from, ranging from 900 - 1425 square feet. Simply find the one that best suits your lifestyle.
Suite A
Suite B
Suite C
Suite D
Suite E
Suite F
Suite G
LeParc II - Floor Plans
We will be adding the floor plans for LeParc II as soon as they are available. Please check back often for updates.

